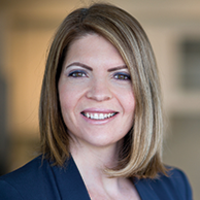52 11160 Kingsgrove Avenue, Richmond
Beautifully updated 1,178 SqFt 2 bed 1 bath (easily add a 2nd bath) 2 level townhouse in the private community of Cedar Grove Estates. This end unit is one of the larger plans in the complex! Enjoy a large kitchen with newer appliances & full height modern cabinets. Maple modern laminate flooring throughout & freshly painted. Dining is perfect for large family dinners & house sized living room leading onto lovely enclosure perfect for pets & children to be safe outside. Yard facing onto lush, private green space & west facing front yard ideal for growing flowers. Bedrooms are spacious & can accommodate any size of bed w/ lots of closet space. Complex is proactive & has replaced windows, roof & painted exterior. Nearby schools are Kingswood & McNair. Offers anytime.
- ClthWsh
- Dryr
- Frdg
- Stve
- DW
It appears you don't have Adobe Reader or PDF support in this web browser.
Click here to download the PDF
| MLS® # | R2702567 |
|---|---|
| Property Type | Residential Attached |
| Dwelling Type | Townhouse |
| Home Style | 2 Storey |
| Year Built | 1979 |
| Fin. Floor Area | 1178 sqft |
| Finished Levels | 2 |
| Bedrooms | 2 |
| Bathrooms | 1 |
| Taxes | $ 1715 / 2021 |
| Outdoor Area | Patio(s) |
| Water Supply | City/Municipal |
| Maint. Fees | $306 |
| Heating | Baseboard, Electric |
|---|---|
| Construction | Frame - Wood |
| Foundation | |
| Basement | None |
| Roof | Other |
| Floor Finish | Laminate |
| Fireplace | 0 , |
| Parking | Carport; Single |
| Parking Total/Covered | 1 / 1 |
| Exterior Finish | Mixed |
| Title to Land | Freehold Strata |
| Floor | Type | Dimensions |
|---|---|---|
| Main | Living Room | 13'2 x 15'6 |
| Main | Kitchen | 7'5 x 11'3 |
| Main | Dining Room | 10'1 x 9'6 |
| Main | Storage | 4'11 x 6'9 |
| Main | Foyer | 4'2 x 5'2 |
| Main | Storage | 7'7 x 3'1 |
| Main | Patio | 10'1 x 7'9 |
| Above | Master Bedroom | 13'3 x 13'2 |
| Above | Bedroom | 15'1 x 10'2 |
| Above | Laundry | 6'10 x 5'5 |
| Floor | Ensuite | Pieces |
|---|---|---|
| Above | N | 4 |
Similar Listings
Disclaimer: The data relating to real estate on this web site comes in part from the MLS Reciprocity program of the Real Estate Board of Greater Vancouver or the Fraser Valley Real Estate Board. Real estate listings held by participating real estate firms are marked with the MLS Reciprocity logo and detailed information about the listing includes the name of the listing agent. This representation is based in whole or part on data generated by the Real Estate Board of Greater Vancouver or the Fraser Valley Real Estate Board which assumes no responsibility for its accuracy. The materials contained on this page may not be reproduced without the express written consent of the Real Estate Board of Greater Vancouver or the Fraser Valley Real Estate Board.






























