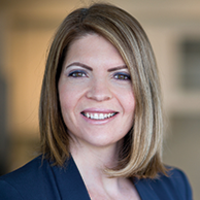11007 Westridge Place, Delta
Impeccably maintained home in prestigious Sunshine Woods. All the big ticket items have been upgraded: windows, roof, furnace w/ humidifier, hot water tank, rubber driveway, drainage, fencing & so much more! Enjoy 3 bedrooms up, 2 full bathrooms, generous living room w/ gas F/P & hardwood floors, kitchen w/ beautiful built in buffet & movable island, dining room perfect for family dinners, deck off kitchen for BBQ's/summer dinners. Below enjoy huge rec room w/ gas F/P, office area, bedroom/hobby room, full bath & laundry room. Easy to make a 2 bedroom suite w/ separate entrance (kitchen already plumbed). Single car garage & large driveway. Transit, shopping, restaurants all close by. Walking distance to Sunshine Hills Elementary & Watershed park & in the Seaquam Secondary School catchment.
- ClthWsh
- Dryr
- Frdg
- Stve
- DW
- Drapes
- Window Coverings
- Garage Door Opener
- Security System
- Smoke Alarm
- Storage Shed
- Private Yard
- Recreation Nearby
- Shopping Nearby
It appears you don't have Adobe Reader or PDF support in this web browser.
Click here to download the PDF
| MLS® # | R2737204 |
|---|---|
| Property Type | Residential Detached |
| Dwelling Type | House/Single Family |
| Home Style | 2 Storey |
| Year Built | 1978 |
| Fin. Floor Area | 2322 sqft |
| Finished Levels | 2 |
| Bedrooms | 4 |
| Bathrooms | 3 |
| Taxes | $ 4529 / 2022 |
| Lot Area | 6815 sqft |
| Lot Dimensions | 87.00 × |
| Outdoor Area | Balcony(s),Fenced Yard,Sundeck(s) |
| Water Supply | City/Municipal |
| Maint. Fees | $N/A |
| Heating | Forced Air, Natural Gas |
|---|---|
| Construction | Frame - Wood |
| Foundation | |
| Basement | Fully Finished |
| Roof | Asphalt |
| Floor Finish | Hardwood, Tile, Wall/Wall/Mixed |
| Fireplace | 2 , Natural Gas |
| Parking | Garage; Single |
| Parking Total/Covered | 5 / 1 |
| Parking Access | Front |
| Exterior Finish | Brick,Glass,Wood |
| Title to Land | Freehold NonStrata |
| Floor | Type | Dimensions |
|---|---|---|
| Main | Living Room | 15'11 x 14'9 |
| Main | Kitchen | 14'0 x 12'4 |
| Main | Dining Room | 11'4 x 9'1 |
| Main | Master Bedroom | 13'2 x 10'2 |
| Main | Bedroom | 9'8 x 8'11 |
| Main | Bedroom | 13'2 x 8'11 |
| Main | Attic | 23'10 x 3'6 |
| Main | Patio | 19'9 x 7'7 |
| Below | Family Room | 16'3 x 13'1 |
| Below | Recreation Room | 13'8 x 11'0 |
| Below | Bedroom | 13'6 x 11'5 |
| Below | Laundry | 9'1 x 6'6 |
| Below | Mud Room | 6'2 x 5'8 |
| Below | Flex Room | 11'5 x 6'4 |
| Below | Utility | 7'9 x 6'4 |
| Below | Storage | 7'9 x 6'6 |
| Below | Foyer | 8'7 x 7'8 |
| Floor | Ensuite | Pieces |
|---|---|---|
| Main | Y | 3 |
| Main | N | 4 |
| Main | N | 3 |
Similar Listings
Disclaimer: The data relating to real estate on this web site comes in part from the MLS Reciprocity program of the Real Estate Board of Greater Vancouver or the Fraser Valley Real Estate Board. Real estate listings held by participating real estate firms are marked with the MLS Reciprocity logo and detailed information about the listing includes the name of the listing agent. This representation is based in whole or part on data generated by the Real Estate Board of Greater Vancouver or the Fraser Valley Real Estate Board which assumes no responsibility for its accuracy. The materials contained on this page may not be reproduced without the express written consent of the Real Estate Board of Greater Vancouver or the Fraser Valley Real Estate Board.












































