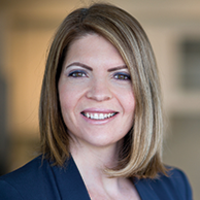602 612 Sixth Street, New Westminster
Tastefully reno'd 2 Bed + Den, 1296 sf*, NE corner unit in the heart of Uptown w direct access to Royal City shopping center & steps away from parks, transit, restaurants, schools & all amenities. This move in ready home feats updated kitchen (2017) w quartz counters, newer cabinets, SS applcs, large island w storage, newer vinyl plank & tile flooring throughout, fully updated baths, fresh paint, light fixtures, laundry/storage room & cozy gas FP (incl in maint fees). Massive primary bdrm w full bath & large 2nd Bed. Generous Den opens onto the covered deck w sweeping city & mountain views. Well maintained bldg w recent upgrades including replumbed (2019), updated common areas (2020) & balconies resurfaced (2023). *Measured by Keyplan/Strata=1276 sf *OPEN SAT & SUN APRIL 29TH & 30TH 2-4PM*
- Elevator
- Exercise Centre
- Garden
- In Suite Laundry
- Storage
- Workshop Attached
- ClthWsh
- Dryr
- Frdg
- Stve
- DW
- Drapes
- Window Coverings
- Intercom
- Windows - Thermo
- Central Location
- Recreation Nearby
- Shopping Nearby
| MLS® # | R2770951 |
|---|---|
| Property Type | Residential Attached |
| Dwelling Type | Apartment Unit |
| Home Style | Corner Unit |
| Year Built | 1999 |
| Fin. Floor Area | 1296 sqft |
| Finished Levels | 1 |
| Bedrooms | 2 |
| Bathrooms | 2 |
| Taxes | $ 2626 / 2023 |
| Outdoor Area | Balcony(s) |
| Water Supply | City/Municipal |
| Maint. Fees | $569 |
| Heating | Baseboard, Electric |
|---|---|
| Construction | Concrete |
| Foundation | |
| Basement | None |
| Roof | Other |
| Floor Finish | Tile, Vinyl/Linoleum |
| Fireplace | 1 , Gas - Natural |
| Parking | Garage Underbuilding,Open |
| Parking Total/Covered | 2 / 1 |
| Parking Access | Side |
| Exterior Finish | Concrete,Glass |
| Title to Land | Freehold Strata |
| Floor | Type | Dimensions |
|---|---|---|
| Main | Kitchen | 9'11 x 8'4 |
| Main | Living Room | 16'1 x 12'5 |
| Main | Dining Room | 12'5 x 8'2 |
| Main | Primary Bedroom | 17'6 x 13'3 |
| Main | Bedroom | 10'9 x 10'2 |
| Main | Den | 12'4 x 8'2 |
| Main | Foyer | 5'8 x 4'9 |
| Main | Laundry | 7'11 x 5'1 |
| Floor | Ensuite | Pieces |
|---|---|---|
| Main | N | 4 |
| Main | Y | 3 |
Similar Listings
Disclaimer: The data relating to real estate on this web site comes in part from the MLS Reciprocity program of the Real Estate Board of Greater Vancouver or the Fraser Valley Real Estate Board. Real estate listings held by participating real estate firms are marked with the MLS Reciprocity logo and detailed information about the listing includes the name of the listing agent. This representation is based in whole or part on data generated by the Real Estate Board of Greater Vancouver or the Fraser Valley Real Estate Board which assumes no responsibility for its accuracy. The materials contained on this page may not be reproduced without the express written consent of the Real Estate Board of Greater Vancouver or the Fraser Valley Real Estate Board.











































