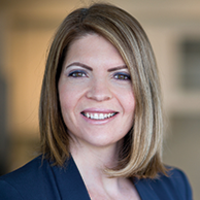2955 Wall Street, Vancouver
Live in the stunning waterfront community at Avant. This 1200 sf townhouse offers geothermal heating & cooling, 9’ ceilings, oak flooring, reclaimed brick walls, gas fireplace, gas range, stone countertops, 3 bedrooms (1 ideal for office/child's room) & 2 bathrooms (double sink in primary with separate tub & shower). Upgrades include designer wood closets, marble kitchen backsplash, bookcase & custom storage. Garden-level patio with natural gas concrete fire bowl overlooks landscaped yard & water view. Conveniently located on bike path, and near transit, downtown, parks, schools, and daycares. 1 parking, 1 storage. 2nd parking available to rent for $100/month. Pets & rentals allowed! Open May 18, 5-6:30pm, May 20 & 21, 2-4pm.
- Air Cond./Central
- Bike Room
- Exercise Centre
- Garden
- In Suite Laundry
- Playground
- Storage
- Air Conditioning
- ClthWsh
- Dryr
- Frdg
- Stve
- DW
- Drapes
- Window Coverings
- Fireplace Insert
- Garage Door Opener
- Microwave
- Smoke Alarm
- Sprinkler - Fire
- Private Yard
- Recreation Nearby
- Shopping Nearby
- Ski Hill Nearby
- Waterfront Property
It appears you don't have Adobe Reader or PDF support in this web browser.
Click here to download the PDF
| MLS® # | R2778342 |
|---|---|
| Property Type | Residential Attached |
| Dwelling Type | Townhouse |
| Home Style | 2 Storey |
| Year Built | 2012 |
| Fin. Floor Area | 1213 sqft |
| Finished Levels | 2 |
| Bedrooms | 3 |
| Bathrooms | 2 |
| Taxes | $ 2862 / 2022 |
| Outdoor Area | Patio(s) |
| Water Supply | City/Municipal |
| Maint. Fees | $585 |
| Heating | Geothermal |
|---|---|
| Construction | Frame - Wood |
| Foundation | |
| Basement | None |
| Roof | Metal |
| Floor Finish | Hardwood |
| Fireplace | 1 , Gas - Natural |
| Parking | Garage; Single,Visitor Parking |
| Parking Total/Covered | 1 / 1 |
| Parking Access | Front |
| Exterior Finish | Brick,Glass,Metal |
| Title to Land | Freehold Strata |
| Floor | Type | Dimensions |
|---|---|---|
| Main | Foyer | 10'2 x 3'9 |
| Main | Kitchen | 12'3 x 8'9 |
| Main | Dining Room | 12'3 x 7'0 |
| Main | Living Room | 15'8 x 14'2 |
| Below | Primary Bedroom | 13'11 x 10'9 |
| Below | Bedroom | 11'1 x 9'4 |
| Below | Bedroom | 8'7 x 6'4 |
| Below | Walk-In Closet | 6'4 x 4'1 |
| Floor | Ensuite | Pieces |
|---|---|---|
| Below | Y | 4 |
| Below | N | 4 |
Similar Listings
Disclaimer: The data relating to real estate on this web site comes in part from the MLS Reciprocity program of the Real Estate Board of Greater Vancouver or the Fraser Valley Real Estate Board. Real estate listings held by participating real estate firms are marked with the MLS Reciprocity logo and detailed information about the listing includes the name of the listing agent. This representation is based in whole or part on data generated by the Real Estate Board of Greater Vancouver or the Fraser Valley Real Estate Board which assumes no responsibility for its accuracy. The materials contained on this page may not be reproduced without the express written consent of the Real Estate Board of Greater Vancouver or the Fraser Valley Real Estate Board.























































