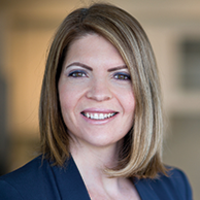4150 Brant Street, Vancouver
Beautifully updated 5 bedroom 3 bath home on a large 5407sft lot in a fantastic E. Vancouver Neighborhood! Enjoy modern kitchen, w/ custom lighting, lots of cupboards, island, s.s appliances & built in seating for family dinners. Large living room w/ hardwood through out, generous sized bedrooms & newer bath on the main. Below is a large flex space great for office/media room & 2pc powder bathroom. The spacious 2 bedroom updated suite w/ 7.5ft ceilings is perfect for in-laws or strong rental income. Well maintained w/ newer windows & fresh exterior paint. Large yard w/ lovely garden & custom brick patio & lane access w/ 2 car garage. New community plan makes for great long term upside!
- ClthWsh
- Dryr
- Frdg
- Stve
- DW
- Drapes
- Window Coverings
- Smoke Alarm
- Central Location
- Private Setting
- Private Yard
- Recreation Nearby
- Shopping Nearby
It appears you don't have Adobe Reader or PDF support in this web browser.
Click here to download the PDF
| MLS® # | R2792643 |
|---|---|
| Property Type | Residential Detached |
| Dwelling Type | House/Single Family |
| Home Style | 2 Storey |
| Year Built | 1958 |
| Fin. Floor Area | 2104 sqft |
| Finished Levels | 3 |
| Bedrooms | 5 |
| Bathrooms | 3 |
| Taxes | $ 6426 / 2022 |
| Lot Area | 5407 sqft |
| Lot Dimensions | 53.50 × 101.0 |
| Outdoor Area | Fenced Yard,Patio(s) |
| Water Supply | City/Municipal |
| Maint. Fees | $N/A |
| Heating | Electric, Forced Air |
|---|---|
| Construction | Frame - Wood |
| Foundation | |
| Basement | None |
| Roof | Asphalt |
| Floor Finish | Hardwood, Mixed |
| Fireplace | 1 , Wood |
| Parking | DetachedGrge/Carport |
| Parking Total/Covered | 2 / 2 |
| Parking Access | Rear |
| Exterior Finish | Wood |
| Title to Land | Freehold NonStrata |
| Floor | Type | Dimensions |
|---|---|---|
| Main | Foyer | 5'5 x 4'6 |
| Main | Kitchen | 10'4 x 8'9 |
| Main | Dining Room | 10'5 x 7'11 |
| Main | Living Room | 16'1 x 15'8 |
| Main | Primary Bedroom | 11'7 x 9'2 |
| Main | Bedroom | 10'9 x 9'1 |
| Main | Bedroom | 11'4 x 8'2 |
| Below | Foyer | 5'1 x 4'9 |
| Below | Kitchen | 9'9 x 9'5 |
| Below | Dining Room | 9'1 x 6'1 |
| Below | Living Room | 11'9 x 11'3 |
| Below | Primary Bedroom | 12'0 x 8'1 |
| Below | Bedroom | 11'5 x 8'11 |
| Below | Flex Room | 18'1 x 11'1 |
| Floor | Ensuite | Pieces |
|---|---|---|
| Main | N | 4 |
| Below | N | 4 |
| Below | N | 2 |
Similar Listings
Disclaimer: The data relating to real estate on this web site comes in part from the MLS Reciprocity program of the Real Estate Board of Greater Vancouver or the Fraser Valley Real Estate Board. Real estate listings held by participating real estate firms are marked with the MLS Reciprocity logo and detailed information about the listing includes the name of the listing agent. This representation is based in whole or part on data generated by the Real Estate Board of Greater Vancouver or the Fraser Valley Real Estate Board which assumes no responsibility for its accuracy. The materials contained on this page may not be reproduced without the express written consent of the Real Estate Board of Greater Vancouver or the Fraser Valley Real Estate Board.
























































