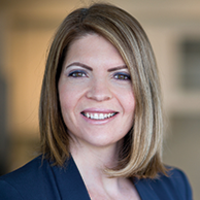1501 W 60th Avenue, Vancouver
Built in 2020, this exceptionally well kept 3bdrm 2 bath townhouse is centrally located in Vancouver South. With lots of natural light and a spacious open kitchen and living area it's perfect for entertaining or hosting extended family. This one level home features in-floor radiant heat, air conditioning as well as high quality Bosch appliances, it's still under warranty but with no GST payable. An excellent location means easy access to restaurants and shopping with DT Vancouver and Richmond a short direct commute. Fraser River park is located merely blocks away and you will find this home is in the most highly rated and desirable Elementary and High school catchments.
- Air Cond./Central
- Storage
- Air Conditioning
- ClthWsh
- Dryr
- Frdg
- Stve
- DW
- Central Location
- Shopping Nearby
| MLS® # | R2795443 |
|---|---|
| Property Type | Residential Attached |
| Dwelling Type | Townhouse |
| Home Style | 1 Storey,Ground Level Unit |
| Year Built | 2020 |
| Fin. Floor Area | 1225 sqft |
| Finished Levels | 1 |
| Bedrooms | 3 |
| Bathrooms | 2 |
| Taxes | $ 2946 / 2022 |
| Outdoor Area | Patio(s) |
| Water Supply | City/Municipal |
| Maint. Fees | $503 |
| Heating | Radiant |
|---|---|
| Construction | Frame - Wood |
| Foundation | |
| Basement | None |
| Roof | Asphalt |
| Floor Finish | Mixed |
| Fireplace | 1 , Electric |
| Parking | Open |
| Parking Total/Covered | 1 / 0 |
| Exterior Finish | Mixed |
| Title to Land | Freehold Strata |
| Floor | Type | Dimensions |
|---|---|---|
| Main | Kitchen | 15'2 x 9'7 |
| Main | Dining Room | 13'2 x 10'0 |
| Main | Bedroom | 12'9 x 8'9 |
| Main | Primary Bedroom | 12'2 x 9'6 |
| Main | Family Room | 10'0 x 9'2 |
| Main | Bedroom | 9'3 x 8'5 |
| Floor | Ensuite | Pieces |
|---|---|---|
| Main | N | 4 |
| Main | Y | 5 |
Similar Listings
Disclaimer: The data relating to real estate on this web site comes in part from the MLS Reciprocity program of the Real Estate Board of Greater Vancouver or the Fraser Valley Real Estate Board. Real estate listings held by participating real estate firms are marked with the MLS Reciprocity logo and detailed information about the listing includes the name of the listing agent. This representation is based in whole or part on data generated by the Real Estate Board of Greater Vancouver or the Fraser Valley Real Estate Board which assumes no responsibility for its accuracy. The materials contained on this page may not be reproduced without the express written consent of the Real Estate Board of Greater Vancouver or the Fraser Valley Real Estate Board.































