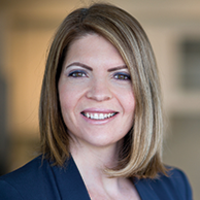113 4889 53 Street, Delta
EXTENSIVE UPDATES!!! This 2 bed 2 bath, 1104 sq ft unit in Green Gables is move in ready! No expenses spared!! Unit offers a spacious open layout with generous sized bedrooms. Entertain in stunning new kitchen complete with stone countertops, stainless steel appliances & white cabinets. Primary bdrm is a generous size with updated ensuite complete with marble tile while 2nd updated bathroom showcases a beautiful pebble shower. Enjoy cozy nights in the living room with the modern ledgestone gas fireplace or peaceful summer nights in the 400sq ft fenced patio/yard, surrounded by the beautifully designed flower garden. Perfect for those that love to BBQ/garden or those who have pets-1 dog & 1cat allowed. The complex has undergone rainscreen (2014) and new windows.
- Elevator
- In Suite Laundry
- Storage
- ClthWsh
- Dryr
- Frdg
- Stve
- DW
- Central Location
- Golf Course Nearby
- Marina Nearby
- Private Yard
- Recreation Nearby
- Shopping Nearby
| MLS® # | R2797846 |
|---|---|
| Property Type | Residential Attached |
| Dwelling Type | Apartment Unit |
| Home Style | Ground Level Unit |
| Year Built | 1988 |
| Fin. Floor Area | 1104 sqft |
| Finished Levels | 1 |
| Bedrooms | 2 |
| Bathrooms | 2 |
| Taxes | $ 1870 / 2022 |
| Outdoor Area | Patio(s) |
| Water Supply | City/Municipal |
| Maint. Fees | $348 |
| Heating | Baseboard, Electric |
|---|---|
| Construction | Frame - Wood |
| Foundation | |
| Basement | None |
| Roof | Asphalt |
| Floor Finish | Laminate, Tile, Wall/Wall/Mixed |
| Fireplace | 1 , Gas - Natural |
| Parking | Garage Underbuilding,Visitor Parking |
| Parking Total/Covered | 1 / 1 |
| Parking Access | Front |
| Exterior Finish | Mixed |
| Title to Land | Freehold Strata |
| Floor | Type | Dimensions |
|---|---|---|
| Main | Living Room | 15'8 x 17'5 |
| Main | Dining Room | 14'1 x 6'9 |
| Main | Kitchen | 9'6 x 14'9 |
| Main | Primary Bedroom | 11'6 x 18'2 |
| Main | Bedroom | 12'1 x 9'6 |
| Main | Storage | 7'7 x 2'9 |
| Main | Patio | 28'9 x 14' |
| Floor | Ensuite | Pieces |
|---|---|---|
| Main | N | 3 |
| Main | Y | 4 |
Similar Listings
Disclaimer: The data relating to real estate on this web site comes in part from the MLS Reciprocity program of the Real Estate Board of Greater Vancouver or the Fraser Valley Real Estate Board. Real estate listings held by participating real estate firms are marked with the MLS Reciprocity logo and detailed information about the listing includes the name of the listing agent. This representation is based in whole or part on data generated by the Real Estate Board of Greater Vancouver or the Fraser Valley Real Estate Board which assumes no responsibility for its accuracy. The materials contained on this page may not be reproduced without the express written consent of the Real Estate Board of Greater Vancouver or the Fraser Valley Real Estate Board.




































