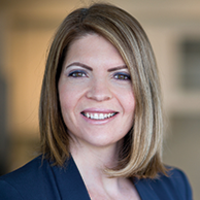901 1189 Melville Street, Vancouver
SOLD
2 Beds
2 Baths
1,174 Sqft
2007 Built
$907.66 mnt. fees
Discover luxury living in Coal Harbour! This 2-bed, 2-bath corner unit boasts a den, solarium, & stunning northwest exposure w/ city, mountain & ocean views. The primary bedroom features a walk-in closet & spa-like ensuite, while the second bedroom offers generous space. The kitchen is a chef's delight w/ an island, gas range & ample storage. Enjoy the cozy electric fireplace in the living room & host family dinners in the spacious dining area or BBQ on your private balcony while taking in the views. Perfectly located steps from the marina & seawall, you can walk downtown in minutes, w/ Vancouver's renowned restaurants at your fingertips. The well-maintained building offers resort amenities, including a rooftop pool, BBQ area, sauna/steam room, gym, & concierge.
Taxes (2023): $3,626.03
Amenities
- Bike Room
- Elevator
- Exercise Centre
- In Suite Laundry
- Pool; Indoor
- Recreation Center
- Sauna/Steam Room
- Shared Laundry
- Storage
- Concierge
Features
- ClthWsh
- Dryr
- Frdg
- Stve
- DW
- Drapes
- Window Coverings
- Free Stand F
- P or Wdstove
- Garage Door Opener
- Microwave
- Sprinkler - Fire
Site Influences
- Central Location
- Marina Nearby
- Recreation Nearby
- Shopping Nearby
- Ski Hill Nearby
It appears you don't have Adobe Reader or PDF support in this web browser.
Click here to download the PDF
| MLS® # | R2833008 |
|---|---|
| Property Type | Residential Attached |
| Dwelling Type | Apartment Unit |
| Home Style | Corner Unit |
| Year Built | 2007 |
| Fin. Floor Area | 1174 sqft |
| Finished Levels | 1 |
| Bedrooms | 2 |
| Bathrooms | 2 |
| Taxes | $ 3626 / 2023 |
| Outdoor Area | Balcony(s) |
| Water Supply | City/Municipal |
| Maint. Fees | $908 |
| Heating | Electric |
|---|---|
| Construction | Concrete |
| Foundation | |
| Basement | None |
| Roof | Other |
| Floor Finish | Hardwood |
| Fireplace | 1 , Electric |
| Parking | Garage; Single |
| Parking Total/Covered | 1 / 1 |
| Parking Access | Lane |
| Exterior Finish | Concrete,Glass |
| Title to Land | Freehold Strata |
| Floor | Type | Dimensions |
|---|---|---|
| Main | Foyer | 5'8 x 8'7 |
| Main | Kitchen | 10'1 x 8'10 |
| Main | Living Room | 10'4 x 17'11 |
| Main | Dining Room | 8'10 x 9'7 |
| Main | Primary Bedroom | 13'9 x 17'9 |
| Main | Walk-In Closet | 6'6 x 6'3 |
| Main | Bedroom | 14'2 x 10'7 |
| Main | Den | 5'10 x 6'4 |
| Main | Solarium | 5'3 x 9'7 |
| Floor | Ensuite | Pieces |
|---|---|---|
| Main | Y | 4 |
| Main | N | 4 |
Similar Listings
Listed By: RE/MAX Select Realty
Disclaimer: The data relating to real estate on this web site comes in part from the MLS Reciprocity program of the Real Estate Board of Greater Vancouver or the Fraser Valley Real Estate Board. Real estate listings held by participating real estate firms are marked with the MLS Reciprocity logo and detailed information about the listing includes the name of the listing agent. This representation is based in whole or part on data generated by the Real Estate Board of Greater Vancouver or the Fraser Valley Real Estate Board which assumes no responsibility for its accuracy. The materials contained on this page may not be reproduced without the express written consent of the Real Estate Board of Greater Vancouver or the Fraser Valley Real Estate Board.
Disclaimer: The data relating to real estate on this web site comes in part from the MLS Reciprocity program of the Real Estate Board of Greater Vancouver or the Fraser Valley Real Estate Board. Real estate listings held by participating real estate firms are marked with the MLS Reciprocity logo and detailed information about the listing includes the name of the listing agent. This representation is based in whole or part on data generated by the Real Estate Board of Greater Vancouver or the Fraser Valley Real Estate Board which assumes no responsibility for its accuracy. The materials contained on this page may not be reproduced without the express written consent of the Real Estate Board of Greater Vancouver or the Fraser Valley Real Estate Board.




















































