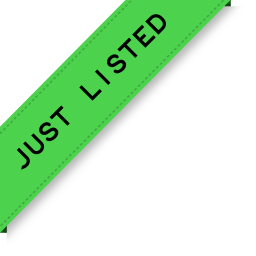995 W 20th Avenue, Vancouver Listing #: R2879220
$579,000
1 Bed
1 Bath
568 Sqft
2004 Built
$233.08 mnt. fees
Unique and very private front-door entry condo/townhouse at Oakcrest Terrace. Fantastic location near VGH, Douglas Park, Fairview, South Granville & Cambie shopping districts. Built in 2004 this boutique 7 unit residence has a well-run strata w/ very low strata fees. East facing home is quite & cool for the summers. Very spacious bedroom has room for a desk/office set up. Nice size kitchen w/ stainless steal appliances, tile counters, solid maple cabinets. Comfortable living room & charming small dining area. Real cherry wood floors & crown mouldings throughout. Outdoor space perfect for flower pots & a Weber BBQ. Freshly painted with new washer/dryer. Bike storage, 1 parking + 1 locker. Excellent transit access- Bus line in front of building + walk to Canada Line!
Taxes (2023): $1,390.37
Amenities
- In Suite Laundry
- Storage
Features
- ClthWsh
- Dryr
- Frdg
- Stve
- DW
- Garage Door Opener
- Security System
- Smoke Alarm
- Sprinkler - Fire
Site Influences
- Central Location
- Lane Access
- Private Setting
- Recreation Nearby
- Shopping Nearby
It appears you don't have Adobe Reader or PDF support in this web browser.
Click here to download the PDF
| MLS® # | R2879220 |
|---|---|
| Property Type | Residential Attached |
| Dwelling Type | Townhouse |
| Home Style | 1 Storey |
| Year Built | 2004 |
| Fin. Floor Area | 568 sqft |
| Finished Levels | 1 |
| Bedrooms | 1 |
| Bathrooms | 1 |
| Taxes | $ 1390 / 2023 |
| Outdoor Area | Patio(s) |
| Water Supply | City/Municipal |
| Maint. Fees | $233 |
| Heating | Baseboard, Electric |
|---|---|
| Construction | Frame - Wood |
| Foundation | |
| Basement | None |
| Roof | Tar & Gravel |
| Floor Finish | Hardwood, Wall/Wall/Mixed |
| Fireplace | 0 , |
| Parking | Garage Underbuilding |
| Parking Total/Covered | 1 / 1 |
| Parking Access | Lane,Side |
| Exterior Finish | Brick,Mixed,Stone |
| Title to Land | Freehold Strata |
| Floor | Type | Dimensions |
|---|---|---|
| Main | Living Room | 14'7 x 10'7 |
| Main | Kitchen | 9'6 x 8'6 |
| Main | Bedroom | 14'7 x 9'4 |
| Floor | Ensuite | Pieces |
|---|---|---|
| Main | N | 4 |
Listed By: RE/MAX Select Realty
Disclaimer: The data relating to real estate on this web site comes in part from the MLS Reciprocity program of the Real Estate Board of Greater Vancouver or the Fraser Valley Real Estate Board. Real estate listings held by participating real estate firms are marked with the MLS Reciprocity logo and detailed information about the listing includes the name of the listing agent. This representation is based in whole or part on data generated by the Real Estate Board of Greater Vancouver or the Fraser Valley Real Estate Board which assumes no responsibility for its accuracy. The materials contained on this page may not be reproduced without the express written consent of the Real Estate Board of Greater Vancouver or the Fraser Valley Real Estate Board.
Disclaimer: The data relating to real estate on this web site comes in part from the MLS Reciprocity program of the Real Estate Board of Greater Vancouver or the Fraser Valley Real Estate Board. Real estate listings held by participating real estate firms are marked with the MLS Reciprocity logo and detailed information about the listing includes the name of the listing agent. This representation is based in whole or part on data generated by the Real Estate Board of Greater Vancouver or the Fraser Valley Real Estate Board which assumes no responsibility for its accuracy. The materials contained on this page may not be reproduced without the express written consent of the Real Estate Board of Greater Vancouver or the Fraser Valley Real Estate Board.


































