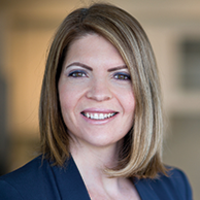9 102 Fraser Street, Port Moody
Gorgeous, Renovated Townhouse at Corbeau by Mosaic. Fantastic layout w/ 3 Bdrm on upper level & open plan dining/living/kitchen on the main. Enjoy 9 foot ceilings & lots of light throughout. Featuring chef/entertainer's kitchen w/ huge island & Silestone counters, Samsung Induction Stove, LG fridge & DW, beautiful glass backsplash, contemporary s.s. hood fan & deep double sink. Generous dining space & living room w/ electric fireplace & private deck. Lovely hardwood floors, plush carpet in the bedrooms & designer lighting throughout! Lower level fully finished great for workshop, gym or games room which leads out to private yard area. Minutes from Evergreen line, Sutter Brook & Newport Village.
- In Suite Laundry
- Playground
- ClthWsh
- Dryr
- Frdg
- Stve
- DW
- Drapes
- Window Coverings
- Fireplace Insert
- Garage Door Opener
- Microwave
- Smoke Alarm
- Sprinkler - Fire
- Central Location
- Private Setting
- Private Yard
- Recreation Nearby
- Shopping Nearby
It appears you don't have Adobe Reader or PDF support in this web browser.
Click here to download the PDF
| Dwelling Type | |
|---|---|
| Home Style | |
| Year Built | |
| Fin. Floor Area | 0 sqft |
| Finished Levels | |
| Bedrooms | |
| Bathrooms | |
| Taxes | $ N/A / |
| Outdoor Area | |
| Water Supply | |
| Maint. Fees | $N/A |
| Heating | |
|---|---|
| Construction | |
| Foundation | |
| Parking | |
| Parking Total/Covered | / |
| Exterior Finish | |
| Title to Land |
| Floor | Type | Dimensions |
|---|
| Floor | Ensuite | Pieces |
|---|
Similar Listings
Disclaimer: The data relating to real estate on this web site comes in part from the MLS Reciprocity program of the Real Estate Board of Greater Vancouver or the Fraser Valley Real Estate Board. Real estate listings held by participating real estate firms are marked with the MLS Reciprocity logo and detailed information about the listing includes the name of the listing agent. This representation is based in whole or part on data generated by the Real Estate Board of Greater Vancouver or the Fraser Valley Real Estate Board which assumes no responsibility for its accuracy. The materials contained on this page may not be reproduced without the express written consent of the Real Estate Board of Greater Vancouver or the Fraser Valley Real Estate Board.














