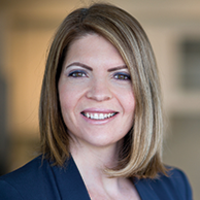305 688 E 16th Avenue, Vancouver
Welcome to the "Vintage Eastside" in the Fraser area where your E. Van. lifestyle awaits! This beautifully fully renovated condo (North side away from ally) is outstanding: gorgeous custom wood cabinetry w/ soft closure, waterfall quartz counters, s.s. appliances (gas range), honeycomb backsplash, vinyl plank flooring & smooth ceilings w/pot lights, deep soaker tub w/ Riobel faucet & rainfall showerhead. Enjoy separated bedrooms, cozy gas fireplace, large in suite storage, bright living area & a private balcony for bbq'ing. This well-cared for building fully rainsceened, has EV charging station, bike storage & a lovely garden. Pet friendly, 1 pkg., close to transit & walking distance to “Golden Triangle” (Savio Volpe, Matchstick coffee, Gluten Free Epicurean, Faux Bourgeois to name a few.
- Bike Room
- Wheelchair Access
- ClthWsh
- Dryr
- Frdg
- Stve
- DW
- Drapes
- Window Coverings
- Free Stand F
- P or Wdstove
- Garage Door Opener
- Microwave
- Smoke Alarm
- Central Location
- Recreation Nearby
- Shopping Nearby
It appears you don't have Adobe Reader or PDF support in this web browser.
Click here to download the PDF
| MLS® # | R2670266 |
|---|---|
| Property Type | Residential Attached |
| Dwelling Type | Apartment Unit |
| Home Style | Inside Unit,Upper Unit |
| Year Built | 1999 |
| Fin. Floor Area | 794 sqft |
| Finished Levels | 1 |
| Bedrooms | 2 |
| Bathrooms | 2 |
| Taxes | $ 1824 / 2021 |
| Outdoor Area | Balcony(s) |
| Water Supply | City/Municipal |
| Maint. Fees | $506 |
| Heating | Electric, Natural Gas |
|---|---|
| Construction | Frame - Wood |
| Foundation | |
| Basement | None |
| Roof | Asphalt |
| Floor Finish | Vinyl/Linoleum |
| Fireplace | 1 , Electric,Gas - Natural |
| Parking | Garage Underbuilding |
| Parking Total/Covered | 1 / 1 |
| Parking Access | Rear |
| Exterior Finish | Vinyl |
| Title to Land | Freehold Strata |
| Floor | Type | Dimensions |
|---|---|---|
| Main | Kitchen | 10'6 x 6'10 |
| Main | Living Room | 14'8 x 11'2 |
| Main | Dining Room | 9'10 x 8'0 |
| Main | Master Bedroom | 14'1 x 10'2 |
| Main | Walk-In Closet | 3'11 x 3'7 |
| Main | Bedroom | 9'6 x 9'4 |
| Main | Flex Room | 6'5 x 3'8 |
| Main | Foyer | 3'0 x 8'3 |
| Floor | Ensuite | Pieces |
|---|---|---|
| Main | Y | 4 |
| Main | N | 3 |
Similar Listings
Disclaimer: The data relating to real estate on this web site comes in part from the MLS Reciprocity program of the Real Estate Board of Greater Vancouver or the Fraser Valley Real Estate Board. Real estate listings held by participating real estate firms are marked with the MLS Reciprocity logo and detailed information about the listing includes the name of the listing agent. This representation is based in whole or part on data generated by the Real Estate Board of Greater Vancouver or the Fraser Valley Real Estate Board which assumes no responsibility for its accuracy. The materials contained on this page may not be reproduced without the express written consent of the Real Estate Board of Greater Vancouver or the Fraser Valley Real Estate Board.

























