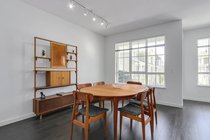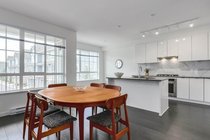68 5510 Admiral Way, Vancouver
SOLD / $924,900
4 Beds
4 Baths
1,821 Sqft
2016 Built
$276.21 mnt. fees
Gorgeous 4 bed 4 bath townhouse at Charthouse--Polygon's outstanding community at Hampton Cove! Gourmet kitchen w/ gas stove, under-mount sink in large island, soft close custom cabinets, stone counter-tops, marble back-splash & deluxe appliance pkg! Wide plank laminate, 9ft ceilings on main for airy elegant feeling, spa bathrooms w/ deep soaker tubs stone counters & vanity lighting, powder on the main! 3 bedrooms above w/ 1 below great for guests /student. Double car garage, private picket fenced yard & sunny west facing deck w/ clear views. Resort amenities include stunning large outdoor pool, hot tub, well equipped gym, basketball court, games room & party room just steps from your front door!
Taxes (2017): $2,543.20
Amenities
- Club House
- Exercise Centre
- Guest Suite
- Playground
- Pool; Outdoor
- Swirlpool/Hot Tub
Features
- ClthWsh
- Dryr
- Frdg
- Stve
- DW
- Drapes
- Window Coverings
- Fireplace Insert
- Garage Door Opener
- Smoke Alarm
- Sprinkler - Fire
Site Influences
- Golf Course Nearby
- Marina Nearby
- Private Setting
- Private Yard
- Recreation Nearby
- Shopping Nearby
| Dwelling Type | |
|---|---|
| Home Style | |
| Year Built | |
| Fin. Floor Area | 0 sqft |
| Finished Levels | |
| Bedrooms | |
| Bathrooms | |
| Taxes | $ N/A / |
| Outdoor Area | |
| Water Supply | |
| Maint. Fees | $N/A |
| Heating | |
|---|---|
| Construction | |
| Foundation | |
| Parking | |
| Parking Total/Covered | / |
| Exterior Finish | |
| Title to Land |
| Floor | Type | Dimensions |
|---|
| Floor | Ensuite | Pieces |
|---|
Similar Listings
Listed By: RE/MAX Crest Realty
Disclaimer: The data relating to real estate on this web site comes in part from the MLS Reciprocity program of the Real Estate Board of Greater Vancouver or the Fraser Valley Real Estate Board. Real estate listings held by participating real estate firms are marked with the MLS Reciprocity logo and detailed information about the listing includes the name of the listing agent. This representation is based in whole or part on data generated by the Real Estate Board of Greater Vancouver or the Fraser Valley Real Estate Board which assumes no responsibility for its accuracy. The materials contained on this page may not be reproduced without the express written consent of the Real Estate Board of Greater Vancouver or the Fraser Valley Real Estate Board.
Disclaimer: The data relating to real estate on this web site comes in part from the MLS Reciprocity program of the Real Estate Board of Greater Vancouver or the Fraser Valley Real Estate Board. Real estate listings held by participating real estate firms are marked with the MLS Reciprocity logo and detailed information about the listing includes the name of the listing agent. This representation is based in whole or part on data generated by the Real Estate Board of Greater Vancouver or the Fraser Valley Real Estate Board which assumes no responsibility for its accuracy. The materials contained on this page may not be reproduced without the express written consent of the Real Estate Board of Greater Vancouver or the Fraser Valley Real Estate Board.




















