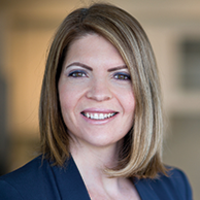410 E 11th Avenue, Vancouver Listing #: R2865681
$1,179,000
2 Beds
2 Baths
1,098 Sqft
2013 Built
$575.81 mnt. fees
Rarely available, 2bed/2bath modern concrete townhouse on traffic-calmed street in desirable Mount Pleasant. Bright, open-concept main floor with stunning 14' ceilings. Patio off living area perfect for Bbq-ing. Spacious Primary upstairs includes walk through closet and balcony. Upper floor complete with generous 2nd bedroom, 2nd full bathroom and den. Building includes gym and shared roof-top deck with children's play area. Pet friendly and rentals allowed. 1 parking included, transportation minutes away. Walking distance to numerous activities, places to shop, dine and play. This is a perfect home for young families or anyone looking to live the vibrant Mount Pleasant lifestyle.
Taxes (2023): $3,239.51
Amenities
- Bike Room
- Elevator
- Exercise Centre
- In Suite Laundry
- Playground
Features
- ClthWsh
- Dryr
- Frdg
- Stve
- DW
- Drapes
- Window Coverings
- Garage Door Opener
- Microwave
- Security System
- Sprinkler - Fire
- Windows - Thermo
Site Influences
- Central Location
- Cul-de-Sac
- Recreation Nearby
- Shopping Nearby
- Treed
Similar Listings

Listed By: Macdonald Realty
Disclaimer: The data relating to real estate on this web site comes in part from the MLS Reciprocity program of the Real Estate Board of Greater Vancouver or the Fraser Valley Real Estate Board. Real estate listings held by participating real estate firms are marked with the MLS Reciprocity logo and detailed information about the listing includes the name of the listing agent. This representation is based in whole or part on data generated by the Real Estate Board of Greater Vancouver or the Fraser Valley Real Estate Board which assumes no responsibility for its accuracy. The materials contained on this page may not be reproduced without the express written consent of the Real Estate Board of Greater Vancouver or the Fraser Valley Real Estate Board.













































