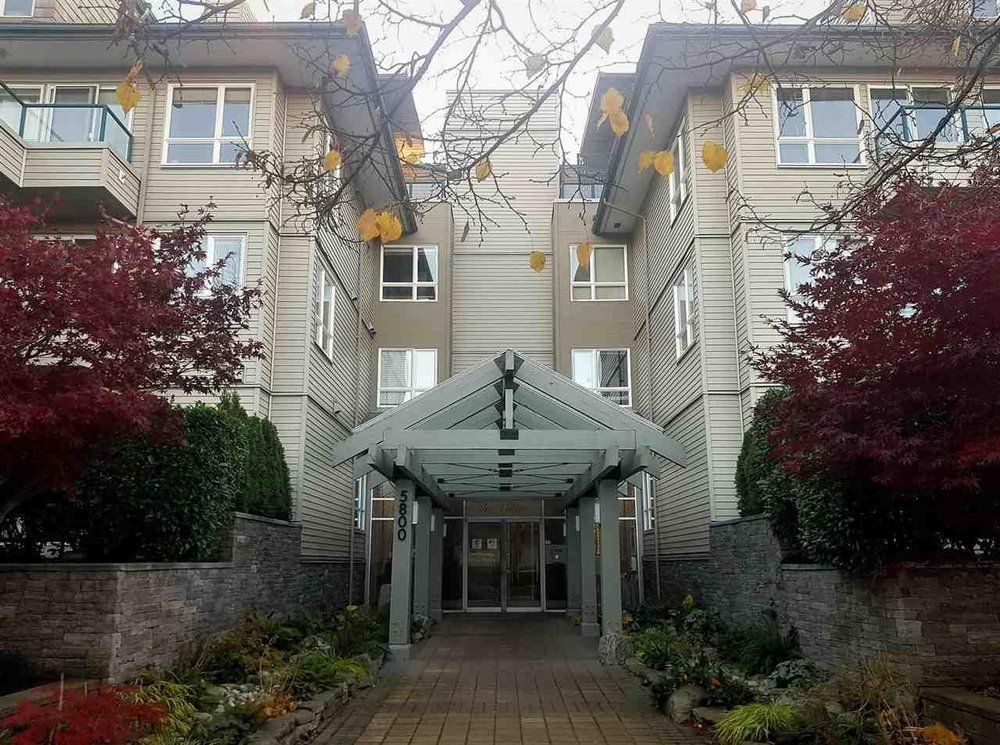113 5800 Andrews Road, Richmond
GORGEOUS sought after 2 bdrm & den garden level condo in the voted best neighbourhood for 2020. Features include impressive 9' ceilings, luxurious in floor heating, bedroom sized den, insuite storage, private brick patio & small yard. The massive professionally done reno w/modern & tasteful finishes like: German made floors, baseboards, door trims, handles & hinges, new lighting fixtures throughout, new appliances, quartz counters, marble backsplash in kitchen & totally new bathroom. All accented w/trendy paint. IT SHOWS LIKE NEW! LOW STRATA FEE include heat, hot water & natural gas. Rainscreen Technology on building. Close to "The Village" & all the appeal Steveston offers. Walking distance to pre-schools, daycares, Homma Elem & McMath Sec. School. EXCELLENT VALUE! Lots of guest prk u/g.
- Elevator
- Guest Suite
- In Suite Laundry
- Wheelchair Access
- ClthWsh
- Dryr
- Frdg
- Stve
- DW
- Drapes
- Window Coverings
- Garage Door Opener
- Pantry
- Smoke Alarm
- Sprinkler - Fire
- Central Location
- Marina Nearby
- Recreation Nearby
- Shopping Nearby
| Dwelling Type | |
|---|---|
| Home Style | |
| Year Built | |
| Fin. Floor Area | 0 sqft |
| Finished Levels | |
| Bedrooms | |
| Bathrooms | |
| Taxes | $ N/A / |
| Outdoor Area | |
| Water Supply | |
| Maint. Fees | $N/A |
| Heating | |
|---|---|
| Construction | |
| Foundation | |
| Parking | |
| Parking Total/Covered | / |
| Exterior Finish | |
| Title to Land |
| Floor | Type | Dimensions |
|---|
| Floor | Ensuite | Pieces |
|---|
Similar Listings
Disclaimer: The data relating to real estate on this web site comes in part from the MLS Reciprocity program of the Real Estate Board of Greater Vancouver or the Fraser Valley Real Estate Board. Real estate listings held by participating real estate firms are marked with the MLS Reciprocity logo and detailed information about the listing includes the name of the listing agent. This representation is based in whole or part on data generated by the Real Estate Board of Greater Vancouver or the Fraser Valley Real Estate Board which assumes no responsibility for its accuracy. The materials contained on this page may not be reproduced without the express written consent of the Real Estate Board of Greater Vancouver or the Fraser Valley Real Estate Board.




































