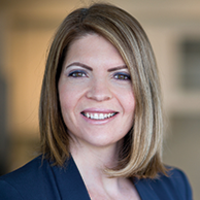703 5900 Alderbridge Way, Richmond
Rarely offered 2 bed 2 bath corner garden view home in sought-after Lotus by Cressey! This impeccably maintained home offers quiet north/east exposure. Geothermal heating/cooling for year-round comfort, overheight ceilings & gorgeous floor-to-ceiling windows. Luxurious kitchen w/ s.s. appliances, gas range, quartz counter tops & ample cabinets. Bedroom offers walk-through closet w/ built-in organizers & an ensuited bathroom w/ separated toilet for maximum comfort. Enjoy 80 sft balcony BBQ's allowed. Resort quality amenities including indoor swimming pool, hot tub, steam/dry sauna, exercise room, meeting lounge, courtyard & play-area. 1 parking, 1 storage, pets, rentals & BBQ's allowed.
- Air Cond./Central
- Bike Room
- Elevator
- Exercise Centre
- Garden
- In Suite Laundry
- Pool; Indoor
- Sauna/Steam Room
- Storage
- Swirlpool/Hot Tub
- Air Conditioning
- ClthWsh
- Dryr
- Frdg
- Stve
- DW
- Drapes
- Window Coverings
- Garage Door Opener
- Intercom
- Microwave
- Central Location
- Golf Course Nearby
- Recreation Nearby
- Shopping Nearby
It appears you don't have Adobe Reader or PDF support in this web browser.
Click here to download the PDF
| MLS® # | R2653202 |
|---|---|
| Property Type | Residential Attached |
| Dwelling Type | Apartment Unit |
| Home Style | Upper Unit |
| Year Built | 2008 |
| Fin. Floor Area | 879 sqft |
| Finished Levels | 1 |
| Bedrooms | 2 |
| Bathrooms | 2 |
| Taxes | $ 2132 / 2021 |
| Outdoor Area | Balcony(s) |
| Water Supply | City/Municipal |
| Maint. Fees | $517 |
| Heating | Geothermal |
|---|---|
| Construction | Concrete |
| Foundation | |
| Basement | None |
| Roof | Other |
| Floor Finish | Laminate, Tile |
| Fireplace | 0 , None |
| Parking | Garage Underbuilding,Visitor Parking |
| Parking Total/Covered | 1 / 1 |
| Parking Access | Rear |
| Exterior Finish | Concrete,Glass |
| Title to Land | Freehold Strata |
| Floor | Type | Dimensions |
|---|---|---|
| Main | Foyer | 4'1 x 3'4 |
| Main | Kitchen | 9'4 x 10'3 |
| Main | Dining Room | 8'6 x 2'0 |
| Main | Living Room | 13'1 x 11'8 |
| Main | Bedroom | 16'5 x 6'8 |
| Main | Master Bedroom | 11'2 x 9'10 |
| Floor | Ensuite | Pieces |
|---|---|---|
| Main | Y | 4 |
| Main | N | 4 |
Similar Listings
Disclaimer: The data relating to real estate on this web site comes in part from the MLS Reciprocity program of the Real Estate Board of Greater Vancouver or the Fraser Valley Real Estate Board. Real estate listings held by participating real estate firms are marked with the MLS Reciprocity logo and detailed information about the listing includes the name of the listing agent. This representation is based in whole or part on data generated by the Real Estate Board of Greater Vancouver or the Fraser Valley Real Estate Board which assumes no responsibility for its accuracy. The materials contained on this page may not be reproduced without the express written consent of the Real Estate Board of Greater Vancouver or the Fraser Valley Real Estate Board.






































