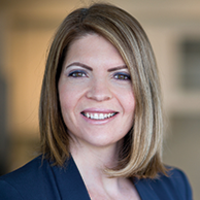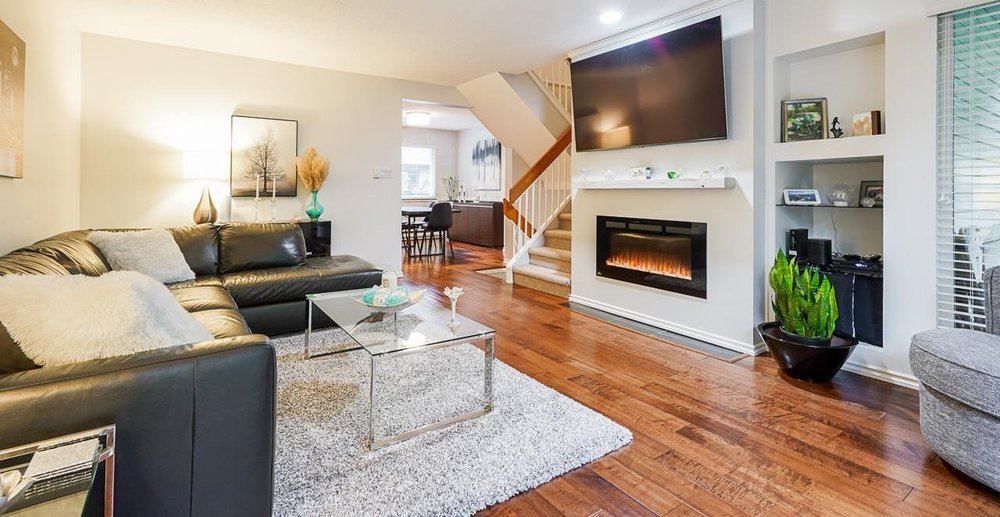5919 Mayview Circle, Burnaby
Step into the 3 BED/3BATH townhouse and you will be amazed at the superb job done by the owners with a FULL RENOVATION from head to toe! Lovely flow in this home with an electric fireplace & large bright SE facing garden patio off the living room on main floor. Fully Renovated kitchen and baths, Eng HW Floors throughout, custom closet organizers, all interior doors replaced, all new light fixtures, & dbl glazed windows. All rooms are large and the rec room downstairs can easily be used as a 4th Bed! Plenty of storage, as well as a DBL Garage! Indoor pool, sauna, hot tub & playground. Beautifully green & well manicured complex close to Buckingham Elem & Bby Central. Close to major transportation yet tucked away off Burris. You don't want to miss this! Easy to show!
- Club House
- Garden
- In Suite Laundry
- Playground
- Pool; Indoor
- ClthWsh
- Dryr
- Frdg
- Stve
- DW
- Drapes
- Window Coverings
- Garage Door Opener
- Windows - Storm
| MLS® # | R2665365 |
|---|---|
| Property Type | Residential Attached |
| Dwelling Type | Townhouse |
| Home Style | 3 Level Split,Inside Unit |
| Year Built | 1981 |
| Fin. Floor Area | 2274 sqft |
| Finished Levels | 3 |
| Bedrooms | 3 |
| Bathrooms | 3 |
| Taxes | $ 2550 / 2021 |
| Outdoor Area | Balcny(s) Patio(s) Dck(s) |
| Water Supply | City/Municipal |
| Maint. Fees | $502 |
| Heating | Electric |
|---|---|
| Construction | Frame - Wood |
| Foundation | |
| Basement | None |
| Roof | Asphalt |
| Floor Finish | Mixed |
| Fireplace | 1 , Electric |
| Parking | Garage; Double,Visitor Parking |
| Parking Total/Covered | 2 / 2 |
| Parking Access | Front |
| Exterior Finish | Wood |
| Title to Land | Freehold Strata |
| Floor | Type | Dimensions |
|---|---|---|
| Above | Master Bedroom | 11'6 x 14'2 |
| Above | Bedroom | 11'6 x 9'9 |
| Above | Bedroom | 11'7 x 9'3 |
| Main | Living Room | 18'10 x 13'3 |
| Main | Dining Room | 12'0 x 9'3 |
| Main | Kitchen | 20'0 x 9'3 |
| Below | Den | 14'10 x 14'10 |
| Below | Foyer | 4'10 x 9'4 |
| Floor | Ensuite | Pieces |
|---|---|---|
| Above | Y | 4 |
| Above | N | 4 |
| Below | N | 2 |
Similar Listings
Disclaimer: The data relating to real estate on this web site comes in part from the MLS Reciprocity program of the Real Estate Board of Greater Vancouver or the Fraser Valley Real Estate Board. Real estate listings held by participating real estate firms are marked with the MLS Reciprocity logo and detailed information about the listing includes the name of the listing agent. This representation is based in whole or part on data generated by the Real Estate Board of Greater Vancouver or the Fraser Valley Real Estate Board which assumes no responsibility for its accuracy. The materials contained on this page may not be reproduced without the express written consent of the Real Estate Board of Greater Vancouver or the Fraser Valley Real Estate Board.







































