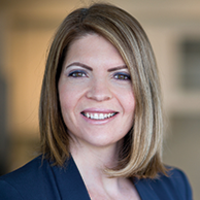6491 Constable Drive, Richmond
Fantastic Opportunity in Very Popular London Park Area! Spacious, immaculate 2 level home w/ large 2 bed separate suite has been lovingly maintained & sits on a 6894 sft lot a short walk to Steveston/London High School. Very spacious w/ many updates: windows, roof, furnace, hot water tank, kitchen & baths, Hardie board siding, garage doors & beautiful landscaping w/greenhouse in west facing yard. Lovely living room w/gas fire place great for entertaining, large master w/ walk in closet & en-suite bath, balcony for BBQ'ing & double car garage w/tons of storage. Suite great for rental approx. $2000/month or keep as whole house. Peace of mind move in ready! Open March 24, 4-5:30pm, 26th & 27th 2-4pm.
- ClthWsh
- Dryr
- Frdg
- Stve
- DW
- Drapes
- Window Coverings
- Fireplace Insert
- Garage Door Opener
- Smoke Alarm
- Central Location
- Golf Course Nearby
- Private Yard
- Recreation Nearby
- Shopping Nearby
It appears you don't have Adobe Reader or PDF support in this web browser.
Click here to download the PDF
| MLS® # | R2667094 |
|---|---|
| Property Type | Residential Detached |
| Dwelling Type | House/Single Family |
| Home Style | 2 Storey |
| Year Built | 1973 |
| Fin. Floor Area | 2608 sqft |
| Finished Levels | 2 |
| Bedrooms | 5 |
| Bathrooms | 3 |
| Taxes | $ 4601 / 2021 |
| Lot Area | 6894 sqft |
| Lot Dimensions | 70.00 × |
| Outdoor Area | Balcony(s),Fenced Yard |
| Water Supply | City/Municipal |
| Maint. Fees | $N/A |
| Heating | Forced Air, Natural Gas |
|---|---|
| Construction | Frame - Wood |
| Foundation | |
| Basement | None |
| Roof | Asphalt |
| Floor Finish | Vinyl/Linoleum, Carpet |
| Fireplace | 2 , Natural Gas |
| Parking | Add. Parking Avail.,Garage; Double |
| Parking Total/Covered | 4 / 2 |
| Parking Access | Front |
| Exterior Finish | Glass,Fibre Cement Board |
| Title to Land | Freehold NonStrata |
| Floor | Type | Dimensions |
|---|---|---|
| Main | Foyer | 11'5 x 13'8 |
| Main | Family Room | 17'10 x 14'5 |
| Main | Master Bedroom | 16'11 x 14'5 |
| Main | Bedroom | 8'8 x 10'11 |
| Main | Kitchen | 7'5 x 17'10 |
| Main | Eating Area | 7'5 x 9'1 |
| Above | Master Bedroom | 11'10 x 13'11 |
| Above | Bedroom | 11'10 x 11'10 |
| Above | Bedroom | 15'3 x 9'8 |
| Above | Living Room | 19'9 x 17'7 |
| Above | Dining Room | 11'8 x 9'4 |
| Above | Kitchen | 11'7 x 8'7 |
| Above | Eating Area | 11'5 x 8'5 |
| Above | Walk-In Closet | 5'10 x 5'1 |
| Floor | Ensuite | Pieces |
|---|---|---|
| Main | N | 4 |
| Above | Y | 3 |
| Above | N | 4 |
Similar Listings
Disclaimer: The data relating to real estate on this web site comes in part from the MLS Reciprocity program of the Real Estate Board of Greater Vancouver or the Fraser Valley Real Estate Board. Real estate listings held by participating real estate firms are marked with the MLS Reciprocity logo and detailed information about the listing includes the name of the listing agent. This representation is based in whole or part on data generated by the Real Estate Board of Greater Vancouver or the Fraser Valley Real Estate Board which assumes no responsibility for its accuracy. The materials contained on this page may not be reproduced without the express written consent of the Real Estate Board of Greater Vancouver or the Fraser Valley Real Estate Board.














