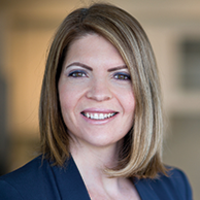5911 Mayview Circle, Burnaby
The coveted One Arbour Lane! This corner unit duplex style large townhome is a show stopper! This gorgeous 2 bed/ 3 bath home comes with a large flex area below that can be used as 3rd bedroom and a large mezzanine that is perfect for your home office opening to the living room below. This is the nicest floorplan One Arbour Lane Offers. Tasteful updates throughout featuring laminate floors, renovated kitchen with quartz counter tops, two large patios and a full private yard /patio in the back. Large Master bedroom above with renovated en-suite bathroom, walk out balcony. Double attached garage, clubhouse featuring an indoor pool, sauna, and steam room highly sought after Buckingham Elementary catchment. 1st showing Friday 6-7pm by appointment. Weekend 2-4pm by appointment as well.
- Club House
- In Suite Laundry
- Playground
- Pool; Indoor
- Recreation Center
- ClthWsh
- Dryr
- Frdg
- Stve
- DW
- Garage Door Opener
- Heat Recov. Vent.
- Smoke Alarm
- Central Location
- Private Setting
- Private Yard
- Recreation Nearby
- Shopping Nearby
- Treed
| MLS® # | R2653162 |
|---|---|
| Property Type | Residential Attached |
| Dwelling Type | Townhouse |
| Home Style | 2 Storey w/Bsmt. |
| Year Built | 1979 |
| Fin. Floor Area | 2221 sqft |
| Finished Levels | 3 |
| Bedrooms | 3 |
| Bathrooms | 3 |
| Taxes | $ 2397 / 2021 |
| Outdoor Area | Patio(s) & Deck(s) |
| Water Supply | City/Municipal |
| Maint. Fees | $439 |
| Heating | Baseboard, Electric, Natural Gas |
|---|---|
| Construction | Frame - Wood |
| Foundation | |
| Basement | None |
| Roof | Asphalt |
| Floor Finish | Laminate |
| Fireplace | 1 , Gas - Natural |
| Parking | Garage; Double |
| Parking Total/Covered | 2 / 2 |
| Parking Access | Front |
| Exterior Finish | Wood |
| Title to Land | Freehold Strata |
| Floor | Type | Dimensions |
|---|---|---|
| Main | Kitchen | 10' x 12'3 |
| Main | Dining Room | 9'3 x 12'7 |
| Main | Eating Area | 7'8 x 7'8 |
| Main | Living Room | 13'8 x 18'10 |
| Main | Foyer | 4'4 x 10'6 |
| Below | Bedroom | 13' x 14'10 |
| Above | Master Bedroom | 13'8 x 11'9 |
| Above | Bedroom | 10'3 x 11'7 |
| Above | Office | 11'7 x 6'9 |
| Floor | Ensuite | Pieces |
|---|---|---|
| Above | Y | 4 |
| Above | N | 4 |
| Main | N | 2 |
Similar Listings
Disclaimer: The data relating to real estate on this web site comes in part from the MLS Reciprocity program of the Real Estate Board of Greater Vancouver or the Fraser Valley Real Estate Board. Real estate listings held by participating real estate firms are marked with the MLS Reciprocity logo and detailed information about the listing includes the name of the listing agent. This representation is based in whole or part on data generated by the Real Estate Board of Greater Vancouver or the Fraser Valley Real Estate Board which assumes no responsibility for its accuracy. The materials contained on this page may not be reproduced without the express written consent of the Real Estate Board of Greater Vancouver or the Fraser Valley Real Estate Board.










































