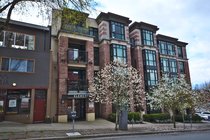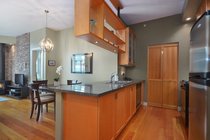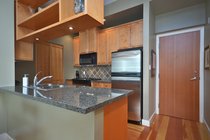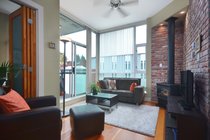303 - 2515 Ontario Street, Vancouver
Pristine, Bright, South Facing Suite at the Elements is Quiet as can be! This gorgeous open plan 2bed, 2 full bath home in the popular concrete Aragon building is situated in an unbeatable location. Enjoy floor to ceiling windows, 10'5 ft ceilings, gourmet kitchen w/large pantry, thick stylish granite counter tops, stainless steel appliances w/gas range, ample amounts of rich warm contemporary cabinets, stunning reclaimed fir floors throughout and a striking brick feature wall with cozy gas fire place. Spa like baths w/deep soaker tub, master walk through closet, 1 parking & 1 huge locker & original owner make this the ultimate pkg! Gym, bike storage, 5 rentals available and pets welcome! Open April 13 & 14 1-3pm.
- Clothes Washer/Dryer/Fridge/Stove/DW
- Compactor - Garbage
- Drapes/Window Coverings
- Free Standing F/P or Woodstove
- Garage Door Opener
- Microwave
- Security System Bike Room
- Elevator
- Exercise Centre
- In Suite Laundry
- Storage
- Wheelchair Access
It appears you don't have Adobe Reader or PDF support in this web browser.
Click here to download the PDF














