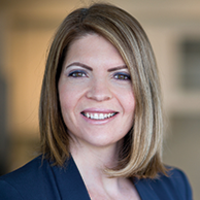1005 8570 Rivergrass Drive, Vancouver Listing #: R2857110
$868,000
2 Beds
2 Baths
876 Sqft
2019 Built
$575.25 mnt. fees
Bright and spacious with views! This corner 2 bedroom + den home at Avalon 2 by Wesgroup offers a sought-after floor plan with floor-to-ceiling windows, high 9' ceilings, bedrooms on opposite ends for maximum privacy and both with its own ensuite bathrooms! Enjoy gorgeous treelined and river views with bright NW exposure. The U-shaped kitchen features full-size, Jennair appliances & lots of counter space. The den works great as an office or pantry space! Experience year-round comfort with central heating and air-conditioning. Life at River District offers everyday conveniences in central Vancouver, including grocery, dining, retail, services and more! Amenities includes a fitness gym, recreation / party room, guest suite and more. 1 parking with 1 private storage room. Call for showings!
Taxes (2023): $2,416.43
Amenities
- Air Cond./Central
- Club House
- Elevator
- Exercise Centre
- Guest Suite
- In Suite Laundry
- Playground
- Recreation Center
Features
- Air Conditioning
- Clothes Washer
- Dryer
- Dishwasher
- Oven - Built In
- Range Top
- Refrigerator
- Smoke Alarm
- Sprinkler - Fire
Site Influences
- Central Location
- Golf Course Nearby
- Recreation Nearby
- Shopping Nearby
Similar Listings

Listed By: RE/MAX Crest Realty
Disclaimer: The data relating to real estate on this web site comes in part from the MLS Reciprocity program of the Real Estate Board of Greater Vancouver or the Fraser Valley Real Estate Board. Real estate listings held by participating real estate firms are marked with the MLS Reciprocity logo and detailed information about the listing includes the name of the listing agent. This representation is based in whole or part on data generated by the Real Estate Board of Greater Vancouver or the Fraser Valley Real Estate Board which assumes no responsibility for its accuracy. The materials contained on this page may not be reproduced without the express written consent of the Real Estate Board of Greater Vancouver or the Fraser Valley Real Estate Board.



















































