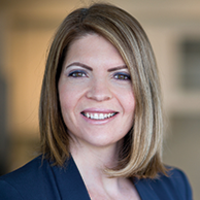1910 285 E 10th Avenue, Vancouver Listing #: R2867874
$1,375,000
2 Beds
2 Baths
1,063 Sqft
2019 Built
$721.04 mnt. fees
Absolutely stunning 180 views from this NW corner 2 bedroom + den, 2 bathroom home at The Independent! Unobstructed panoramic city, water, & mountain vistas. Fantastic open concept living with very generous gourmet kitchen, living, & dining areas with floor to ceiling windows. Spacious den/flex room with sliding doors to provide privacy. Large outdoor 157 sq. ft. covered deck area to soak up the views. In-suite storage along with large storage locker and 1 parking included. Centrally located in Mount Pleasant, & steps to everything vibrant Main Street has to offer. Building amenities include: Bike storage, garden, guest suite, Fitness room, BBQ & dog wash area & lounge. Central heating & air conditioning! Steps to transit and soon to be Broadway & Main Skytrain station. Shows like new!
Taxes (2023): $3,648.28
Amenities
- Air Cond./Central
- Elevator
- Exercise Centre
- In Suite Laundry
- Storage
Features
- ClthWsh
- Dryr
- Frdg
- Stve
- DW
- Microwave
Site Influences
- Central Location
- Recreation Nearby
- Shopping Nearby
Similar Listings

Listed By: RE/MAX Real Estate Services
Disclaimer: The data relating to real estate on this web site comes in part from the MLS Reciprocity program of the Real Estate Board of Greater Vancouver or the Fraser Valley Real Estate Board. Real estate listings held by participating real estate firms are marked with the MLS Reciprocity logo and detailed information about the listing includes the name of the listing agent. This representation is based in whole or part on data generated by the Real Estate Board of Greater Vancouver or the Fraser Valley Real Estate Board which assumes no responsibility for its accuracy. The materials contained on this page may not be reproduced without the express written consent of the Real Estate Board of Greater Vancouver or the Fraser Valley Real Estate Board.




















































